The Hudson at the Crossroads District - Apartment Living in Temple, TX
About
Welcome to The Hudson at the Crossroads District
6611 Abode Ave Temple, TX 76502P: 254-598-4770 TTY: 711
Office Hours
Now Open! Please Call the Office for an Appointment.
Discover The Hudson at the Crossroad District in Temple, TX
1, 2, and 3 bedroom apartments available!
Experience the ultimate in modern living at The Hudson. Our thoughtfully designed community offers luxurious amenities and a prime location in the heart of Temple.
Elevate your lifestyle today with private garages, carports, washer dryer hook ups, walk in closets, townhomes, and a pet park all in The Hudson's gated community!
Discover Spacious Luxury at The Hudson
1, 2, and 3 bedroom apartments available!
Enjoy expansive living spaces designed for your comfort and relaxation. Our thoughtfully crafted apartments offer the perfect blend of luxury and convenience.
Experience the difference today.
Discover Brand New Luxury at The Hudson
1, 2, and 3 bedroom apartments available!
Be among the first to experience The Hudson, Temple's newest luxury apartment community. Our thoughtfully designed apartments offer spacious layouts and modern amenities.
Schedule a tour today and secure your new home!
Specials
💸FREE MONTH OF RENT💸
Valid 2025-02-18 to 2025-04-04
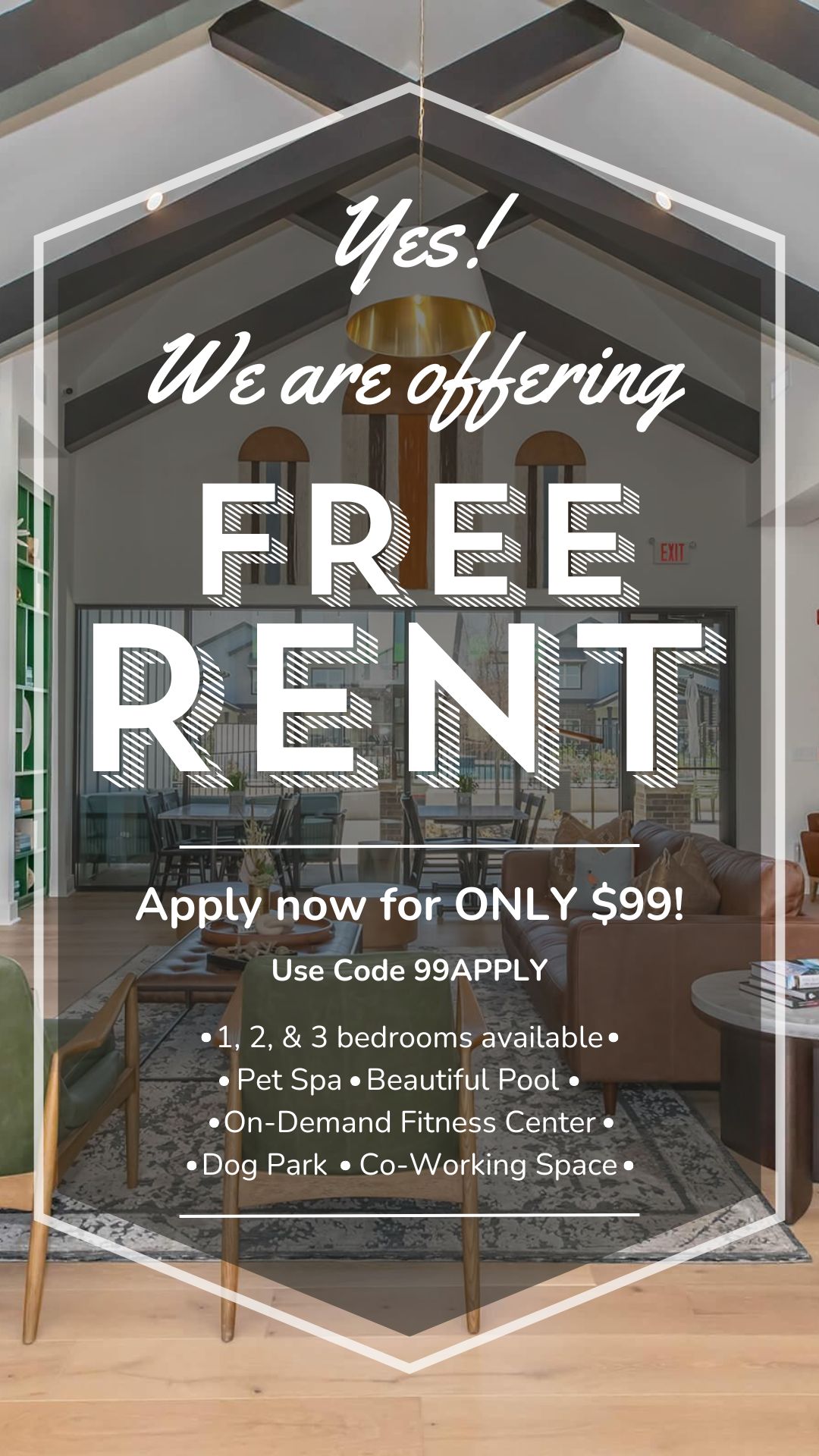
Get a FREE month of rent when you move into Hudson at Crossroad District NOW! We have 1, 2, & 3 bedrooms available so snag one before they are gone! Don't forget to use our 99APPLY promo code to apply for ONLY $99! Hudson at Crossroad are the best new apartments in Temple so jump on this special FAST!
Floor Plans
1 Bedroom Floor Plan
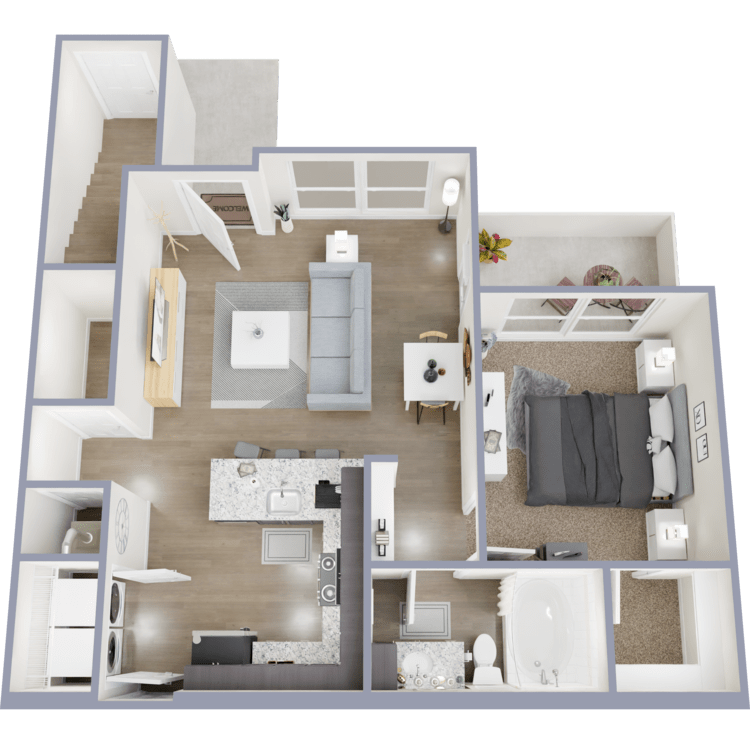
A1
Details
- Beds: 1 Bedroom
- Baths: 1
- Square Feet: 775
- Rent: $1280-$1430
- Deposit: Call for details.
Floor Plan Amenities
- All-electric Kitchen
- Balcony or Patio
- Cable Ready
- Carpeted Floors
- Ceiling Fans
- Central Air and Heating
- Covered Parking
- Disability Access
- Dishwasher
- Extra Storage
- Hardwood Floors
- Microwave
- Refrigerator
- Washer and Dryer Connections
- Washer and Dryer in Home
* In Select Apartment Homes
Floor Plan Photos
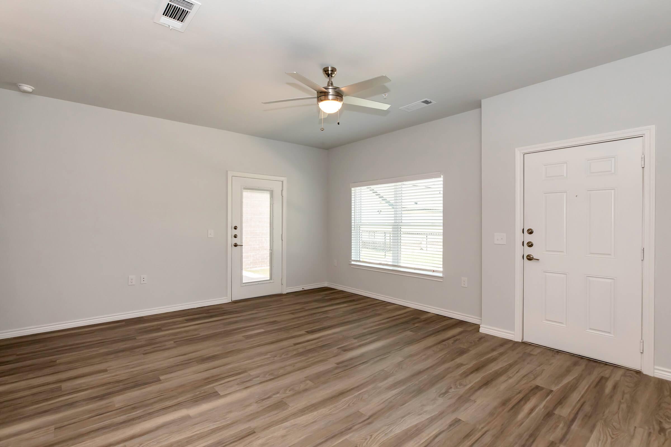
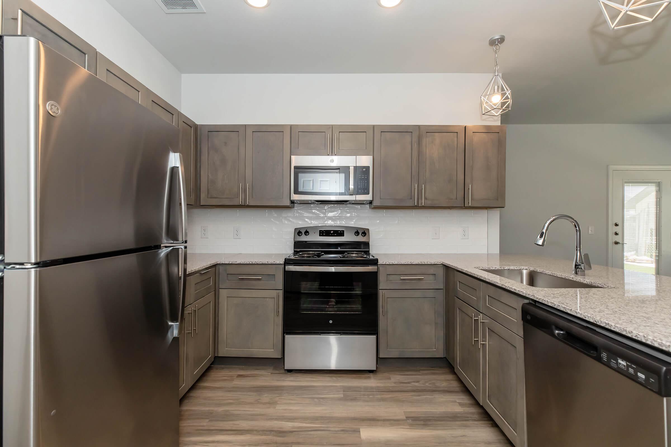
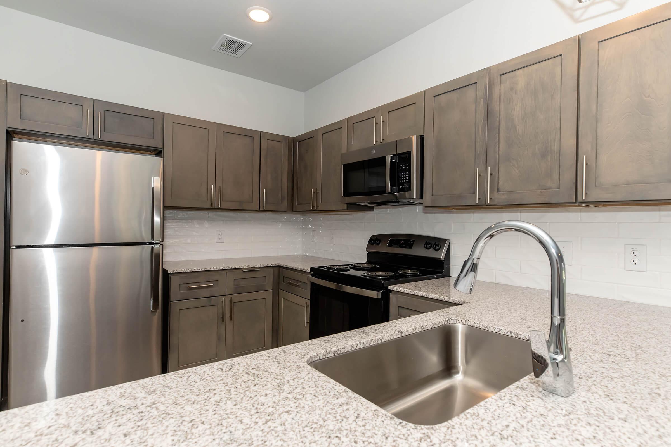
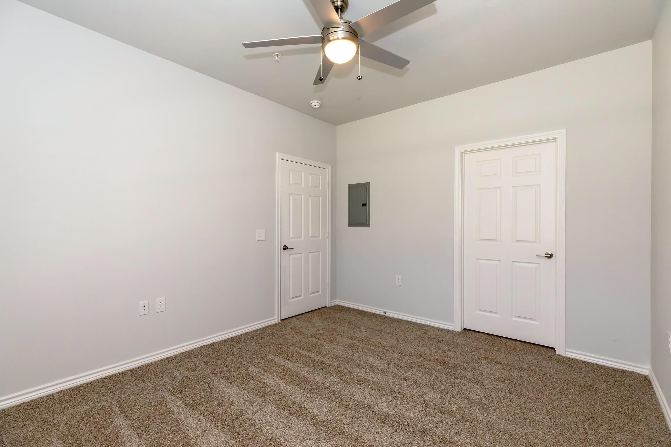
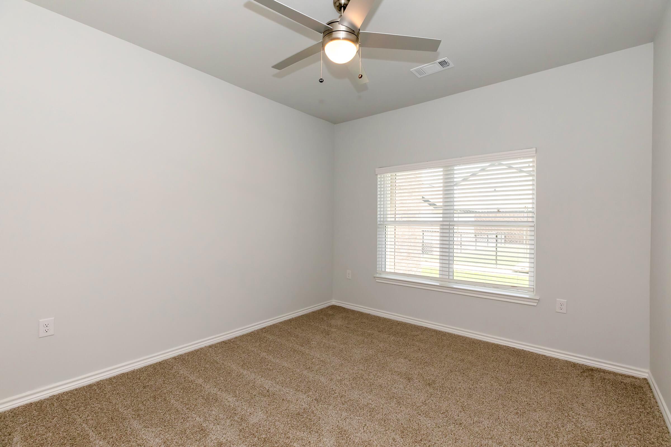
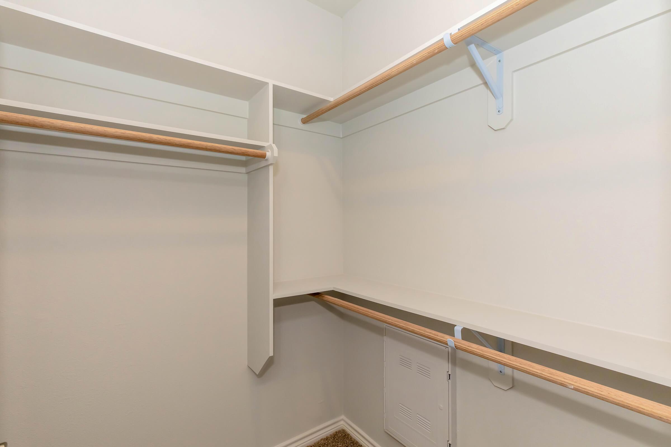
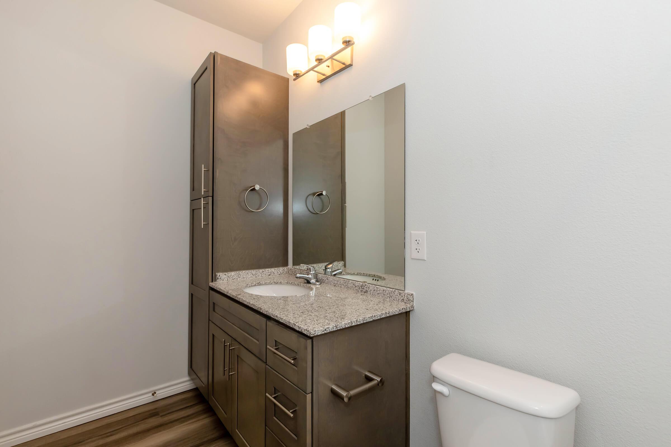
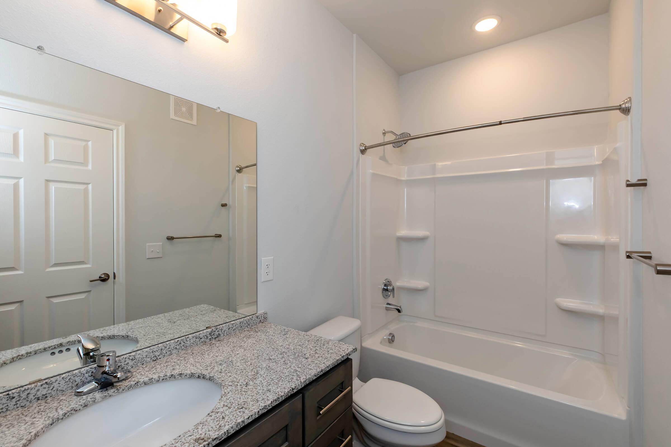
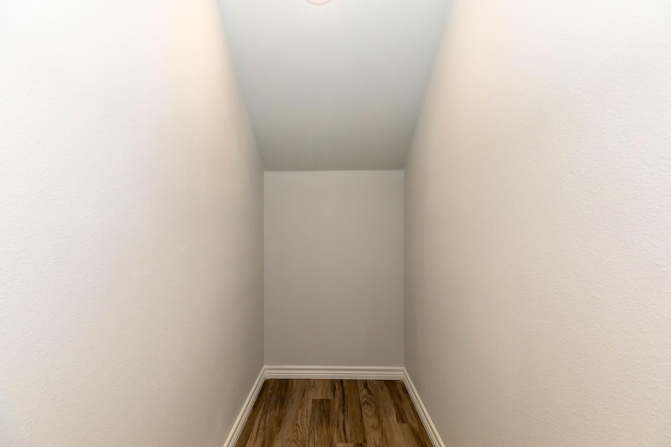
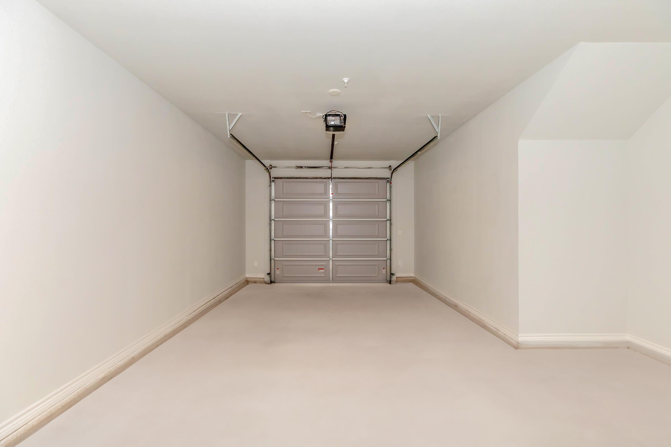
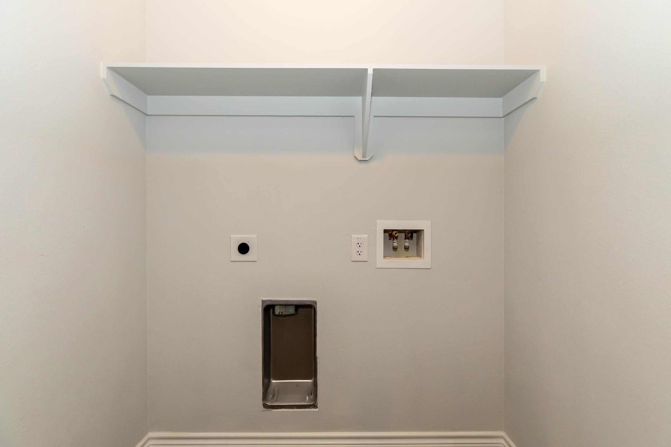
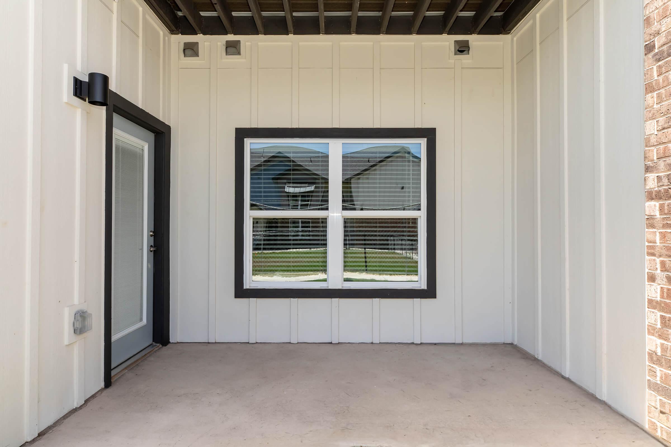
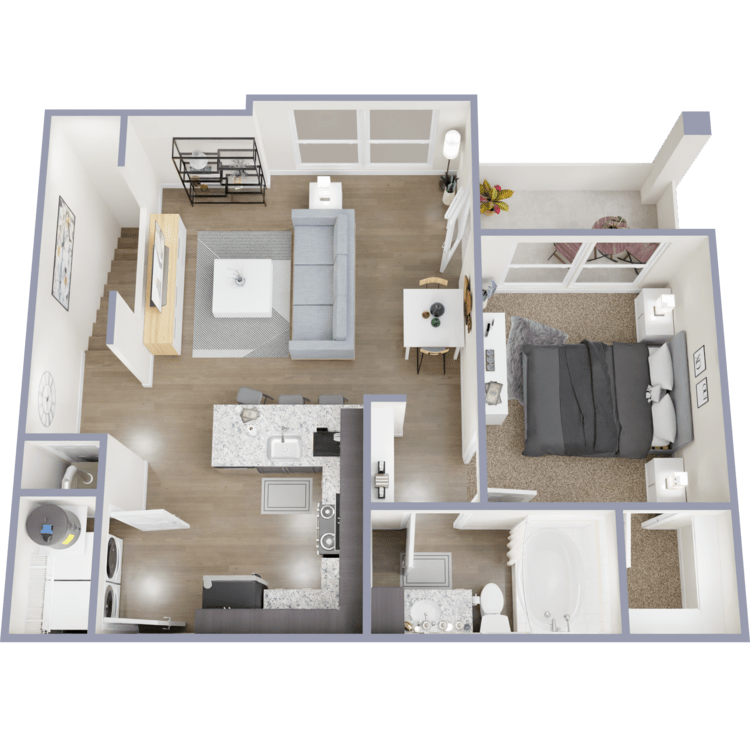
A2
Details
- Beds: 1 Bedroom
- Baths: 1
- Square Feet: 775
- Rent: $1280
- Deposit: Call for details.
Floor Plan Amenities
- All-electric Kitchen
- Balcony or Patio
- Cable Ready
- Carpeted Floors
- Ceiling Fans
- Central Air and Heating
- Covered Parking
- Disability Access
- Dishwasher
- Extra Storage
- Hardwood Floors
- Microwave
- Refrigerator
- Washer and Dryer Connections
- Washer and Dryer in Home
* In Select Apartment Homes
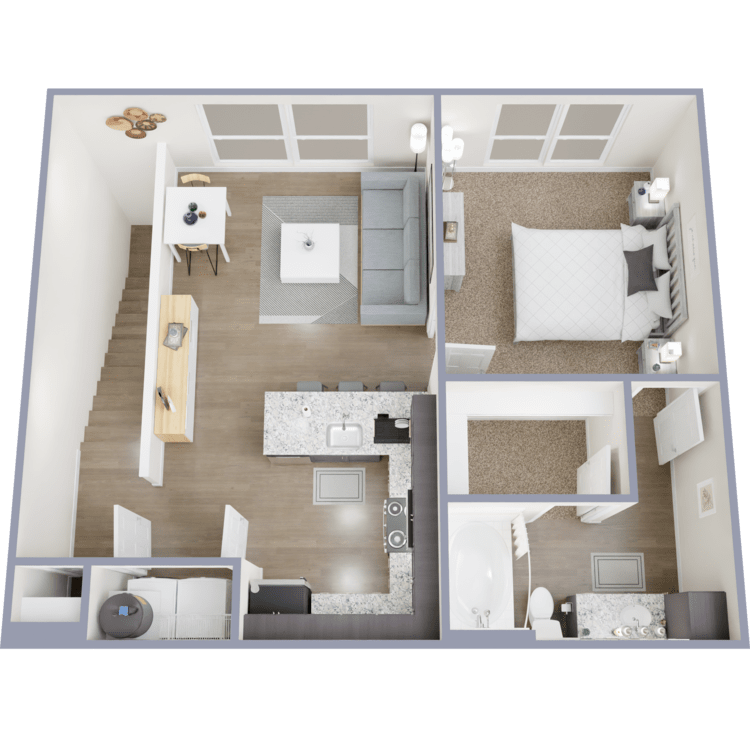
A3
Details
- Beds: 1 Bedroom
- Baths: 1
- Square Feet: 707
- Rent: $1350
- Deposit: Call for details.
Floor Plan Amenities
- All-electric Kitchen
- Balcony or Patio
- Cable Ready
- Carpeted Floors
- Ceiling Fans
- Central Air and Heating
- Covered Parking
- Disability Access
- Dishwasher
- Extra Storage
- Garages Available
- Hardwood Floors
- Microwave
- Refrigerator
- Washer and Dryer Connections
- Washer and Dryer in Home
* In Select Apartment Homes
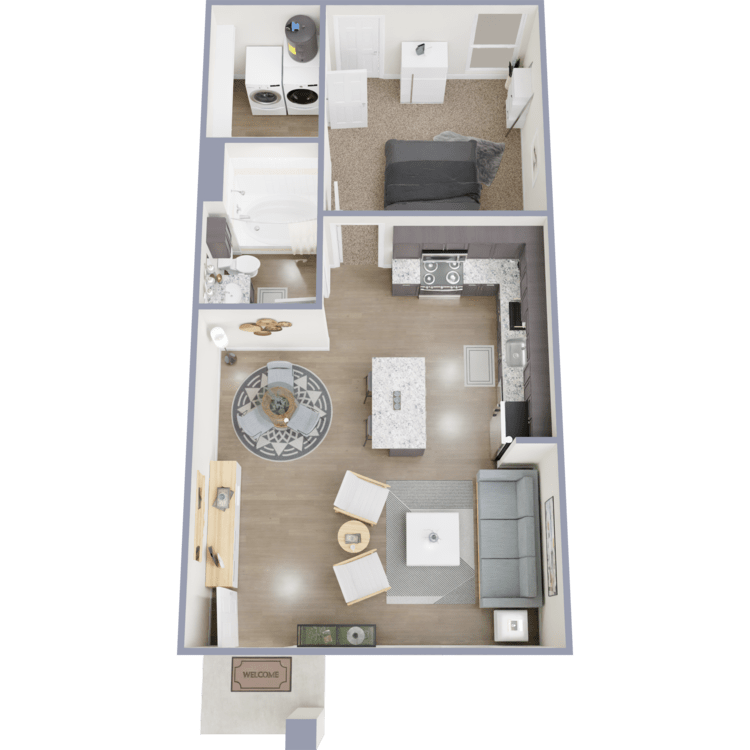
A4
Details
- Beds: 1 Bedroom
- Baths: 1
- Square Feet: 678
- Rent: $1190
- Deposit: Call for details.
Floor Plan Amenities
- All-electric Kitchen
- Balcony or Patio
- Cable Ready
- Carpeted Floors
- Ceiling Fans
- Central Air and Heating
- Covered Parking
- Disability Access
- Dishwasher
- Extra Storage
- Garages Available
- Hardwood Floors
- Microwave
- Refrigerator
- Washer and Dryer Connections
- Washer and Dryer in Home
* In Select Apartment Homes
2 Bedroom Floor Plan
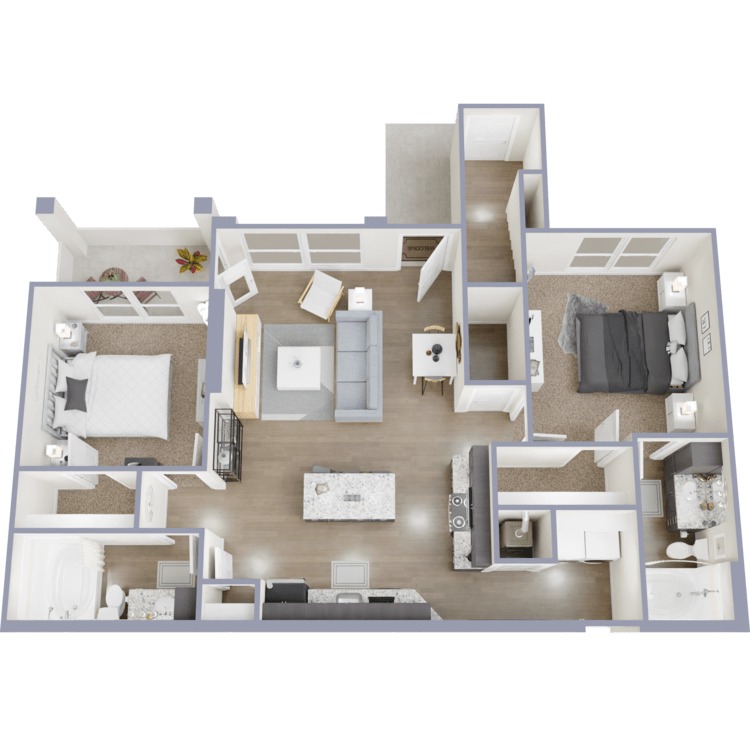
B1
Details
- Beds: 2 Bedrooms
- Baths: 2
- Square Feet: 1071
- Rent: $1650
- Deposit: Call for details.
Floor Plan Amenities
- All-electric Kitchen
- Balcony or Patio
- Cable Ready
- Carpeted Floors
- Ceiling Fans
- Central Air and Heating
- Covered Parking
- Disability Access
- Dishwasher
- Extra Storage
- Garages Available
- Hardwood Floors
- Microwave
- Refrigerator
- Washer and Dryer Connections
- Washer and Dryer in Home
* In Select Apartment Homes
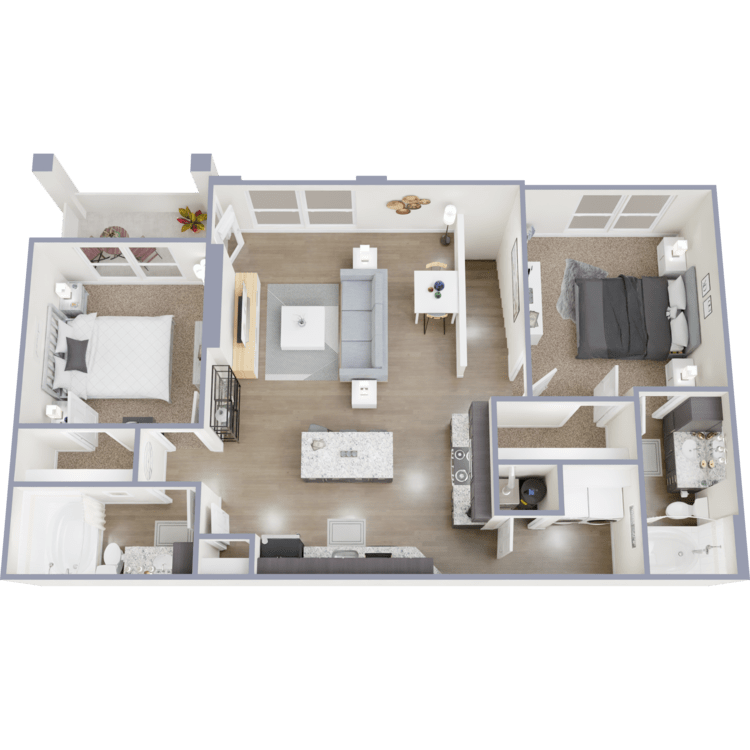
B2
Details
- Beds: 2 Bedrooms
- Baths: 2
- Square Feet: 1071
- Rent: $1510
- Deposit: Call for details.
Floor Plan Amenities
- All-electric Kitchen
- Balcony or Patio
- Cable Ready
- Carpeted Floors
- Ceiling Fans
- Central Air and Heating
- Covered Parking
- Disability Access
- Dishwasher
- Extra Storage
- Hardwood Floors
- Microwave
- Refrigerator
- Washer and Dryer Connections
- Washer and Dryer in Home
* In Select Apartment Homes
Floor Plan Photos
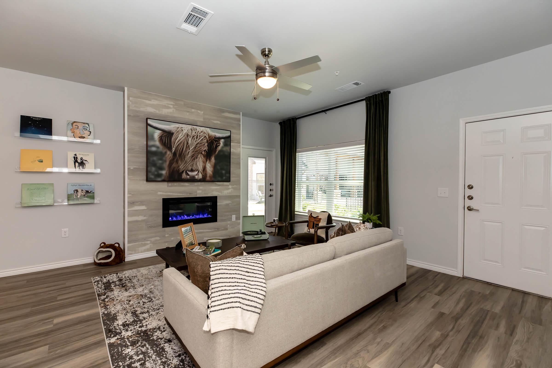
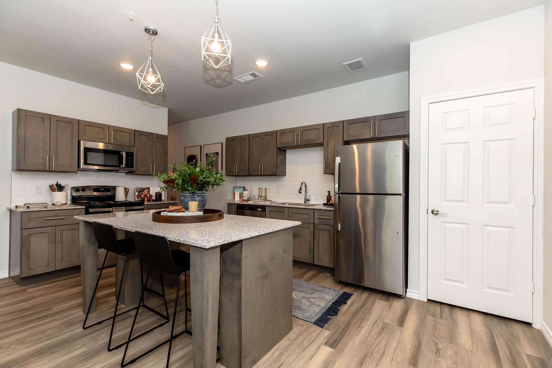
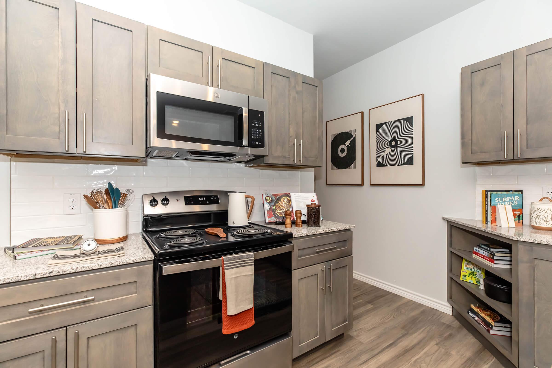
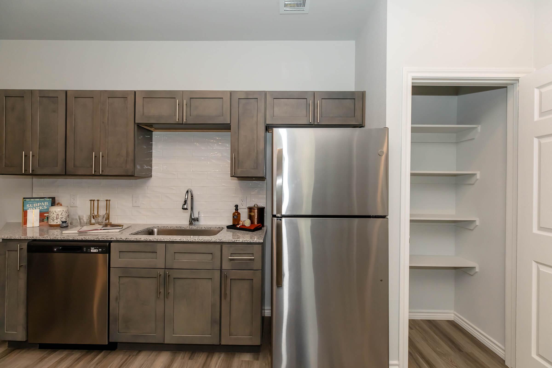
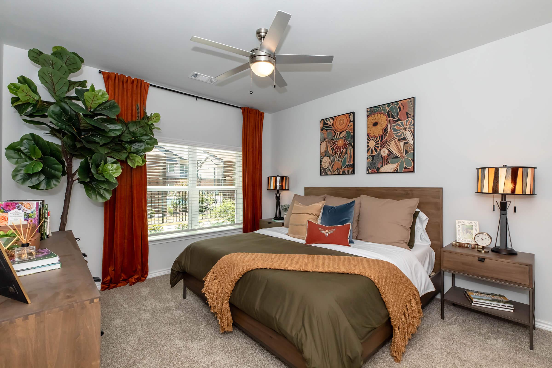
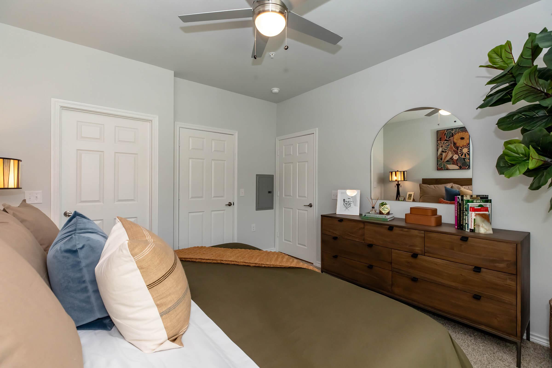
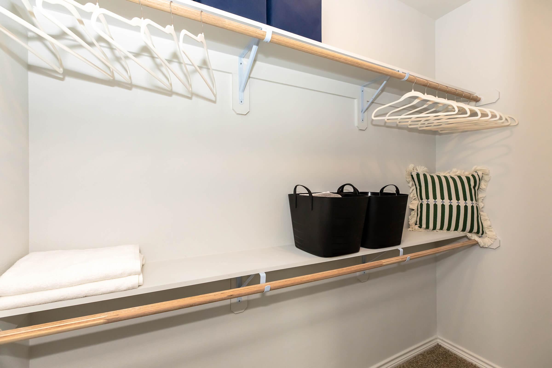
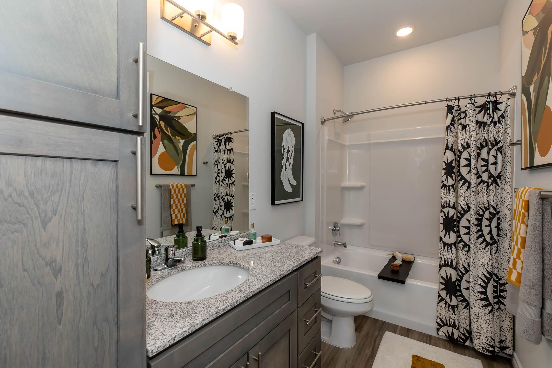
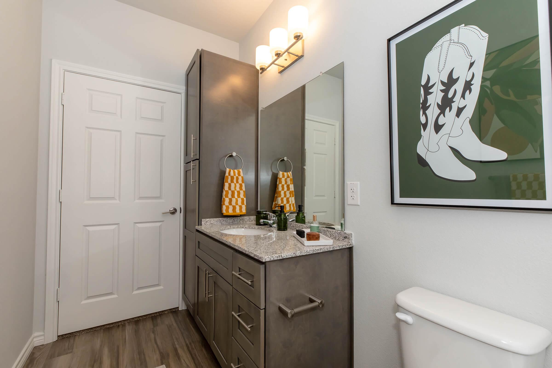
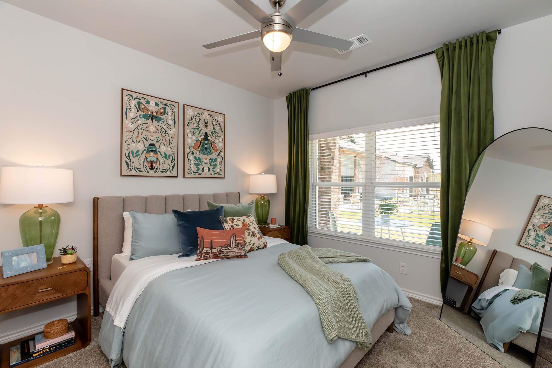
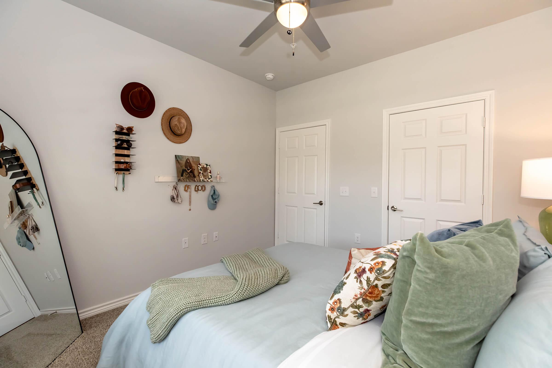
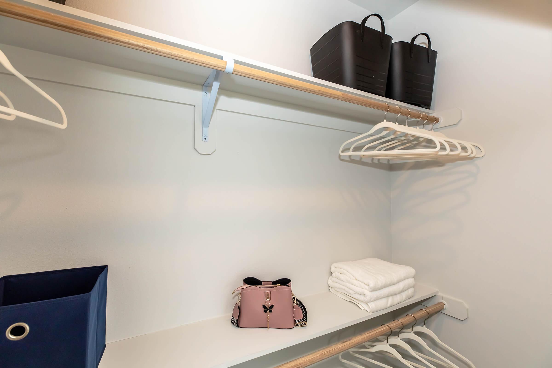
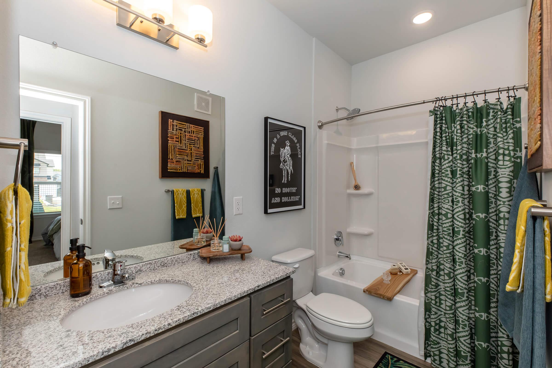
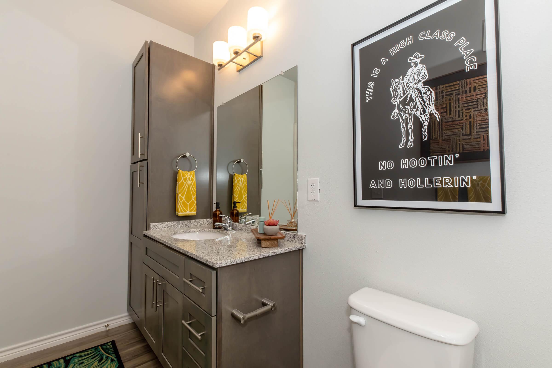
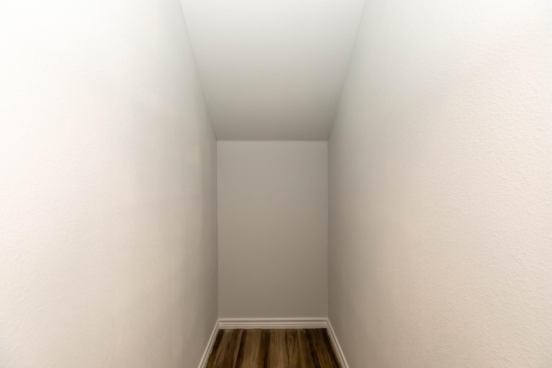
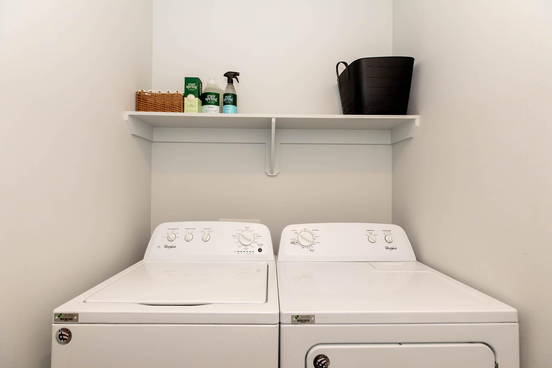
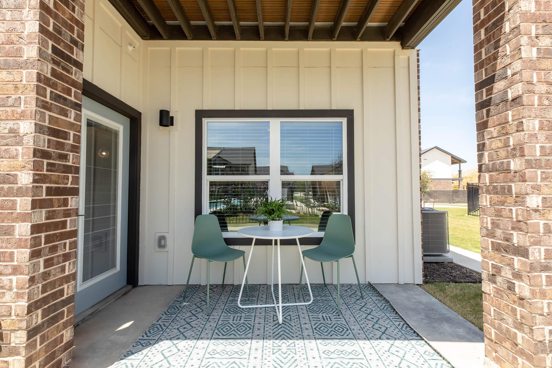
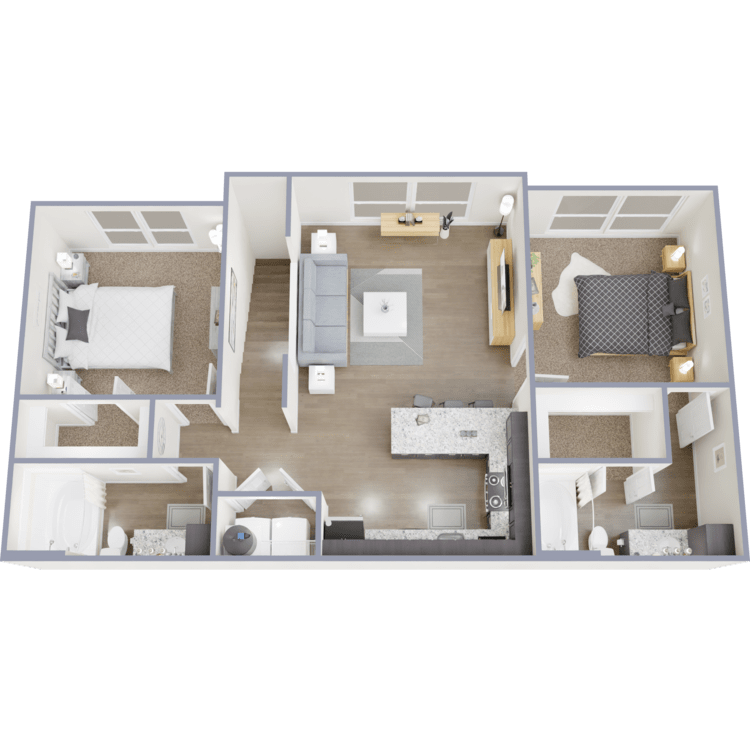
B3
Details
- Beds: 2 Bedrooms
- Baths: 2
- Square Feet: 1019
- Rent: $1650
- Deposit: Call for details.
Floor Plan Amenities
- All-electric Kitchen
- Balcony or Patio
- Cable Ready
- Carpeted Floors
- Ceiling Fans
- Central Air and Heating
- Covered Parking
- Disability Access
- Dishwasher
- Extra Storage
- Garages Available
- Hardwood Floors
- Microwave
- Refrigerator
- Washer and Dryer Connections
- Washer and Dryer in Home
* In Select Apartment Homes
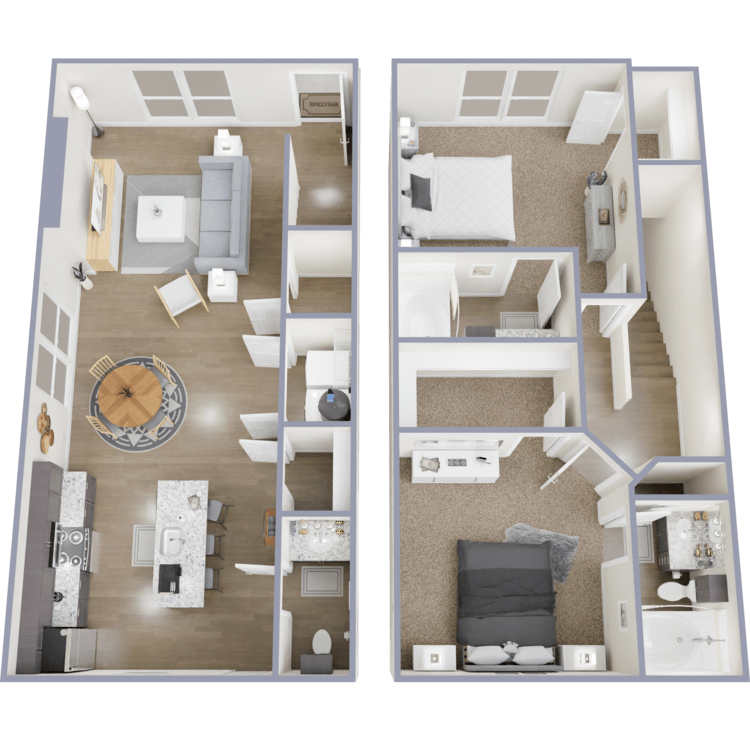
B4
Details
- Beds: 2 Bedrooms
- Baths: 2
- Square Feet: 1232
- Rent: $1830
- Deposit: Call for details.
Floor Plan Amenities
- All-electric Kitchen
- Balcony or Patio
- Cable Ready
- Carpeted Floors
- Ceiling Fans
- Central Air and Heating
- Covered Parking
- Disability Access
- Dishwasher
- Extra Storage
- Garages Available
- Hardwood Floors
- Microwave
- Refrigerator
- Washer and Dryer Connections
- Washer and Dryer in Home
* In Select Apartment Homes
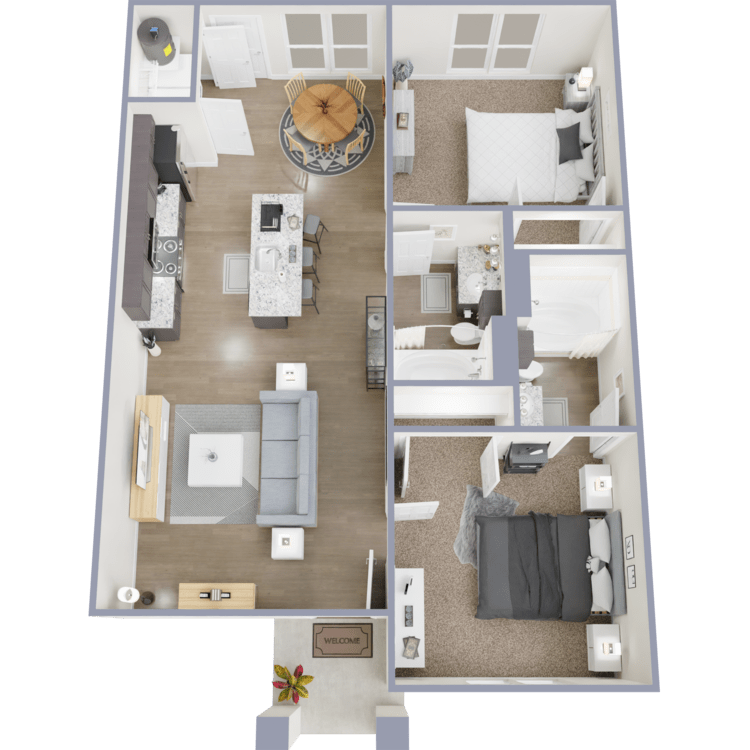
B5
Details
- Beds: 2 Bedrooms
- Baths: 2
- Square Feet: 940
- Rent: $1460
- Deposit: Call for details.
Floor Plan Amenities
- All-electric Kitchen
- Balcony or Patio
- Cable Ready
- Carpeted Floors
- Ceiling Fans
- Central Air and Heating
- Covered Parking
- Disability Access
- Dishwasher
- Extra Storage
- Hardwood Floors
- Microwave
- Refrigerator
- Washer and Dryer Connections
- Washer and Dryer in Home
* In Select Apartment Homes
3 Bedroom Floor Plan
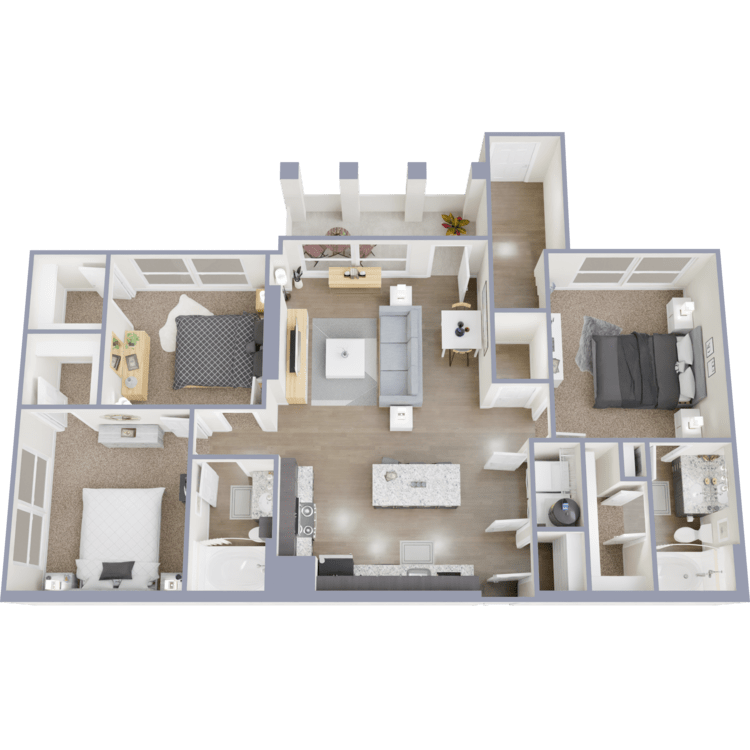
C1
Details
- Beds: 3 Bedrooms
- Baths: 2
- Square Feet: 1260
- Rent: $2040
- Deposit: Call for details.
Floor Plan Amenities
- All-electric Kitchen
- Balcony or Patio
- Cable Ready
- Carpeted Floors
- Ceiling Fans
- Central Air and Heating
- Covered Parking
- Disability Access
- Dishwasher
- Extra Storage
- Garages Available
- Hardwood Floors
- Microwave
- Refrigerator
- Washer and Dryer Connections
- Washer and Dryer in Home
* In Select Apartment Homes
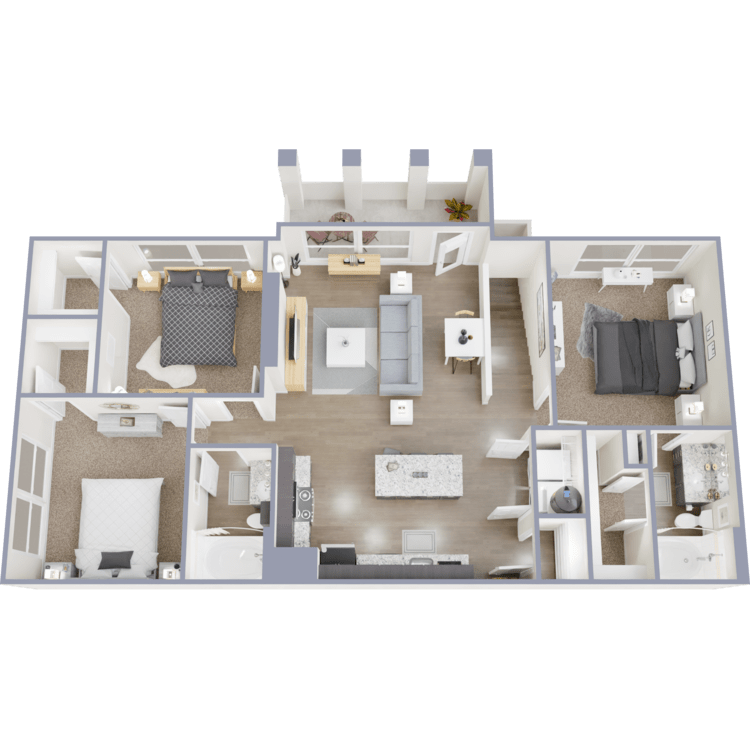
C2
Details
- Beds: 3 Bedrooms
- Baths: 2
- Square Feet: 1260
- Rent: $1890
- Deposit: Call for details.
Floor Plan Amenities
- All-electric Kitchen
- Balcony or Patio
- Cable Ready
- Carpeted Floors
- Ceiling Fans
- Central Air and Heating
- Covered Parking
- Disability Access
- Dishwasher
- Extra Storage
- Hardwood Floors
- Microwave
- Refrigerator
- Washer and Dryer Connections
- Washer and Dryer in Home
* In Select Apartment Homes
Show Unit Location
Select a floor plan or bedroom count to view those units on the overhead view on the site map. If you need assistance finding a unit in a specific location please call us at 254-598-4770 TTY: 711.
Amenities
Explore what your community has to offer
Community Amenities
- Shimmering Swimming Pool with Cabanas
- State-of-the-art Fitness Center
- Garages Available
- Business Center
- Picnic Area with Barbecue
- Bark Park
- Pet Spa
- Assigned Parking
- Covered Parking
- Gated Access
- Beautiful Landscaping
- Clubhouse
- Corporate Housing Available
- Disability Access
- Easy Access to Freeways
- Easy Access to Shopping
- On-call Maintenance
- On-site Maintenance
- Public Parks Nearby
Apartment Features
- Hardwood Floors
- Balcony or Patio
- All-electric Kitchen
- Central Air and Heating
- Ceiling Fans
- Washer and Dryer in Home
- Washer and Dryer Connections
- Disability Access
- Cable Ready
- Carpeted Floors
- Dishwasher
- Microwave
- Refrigerator
- Extra Storage
Pet Policy
Pets Welcome Upon Approval. Breed restrictions apply. Limit of 2 pets per home. Maximum adult weight is 50 pounds. Pet Amenities: Pet Waste Stations Bark Park Dog Wash Stations
Photos
Community Amenities
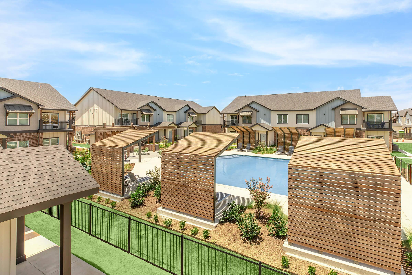
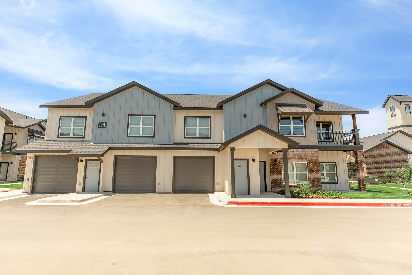
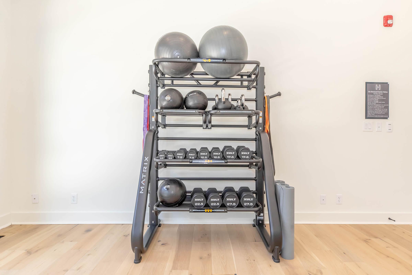
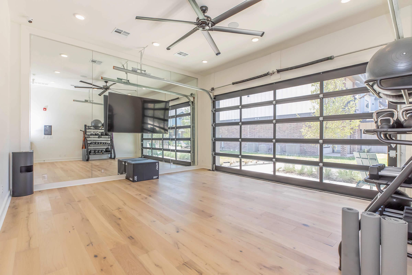
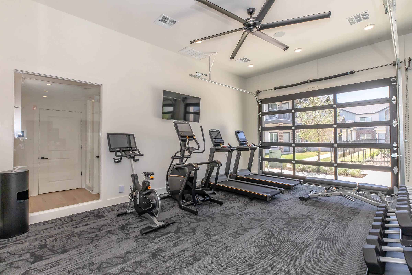
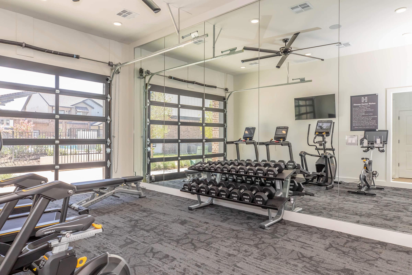
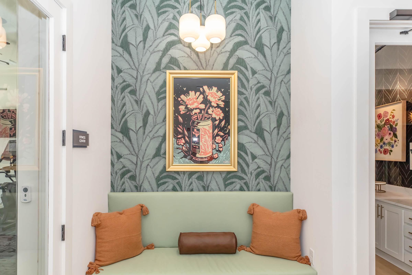
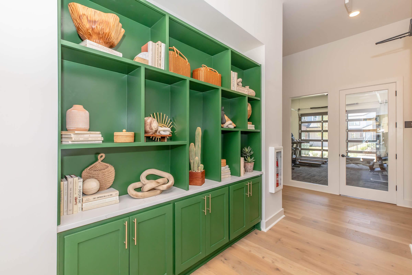
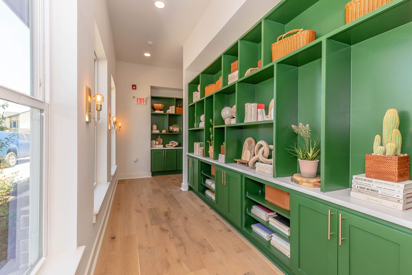
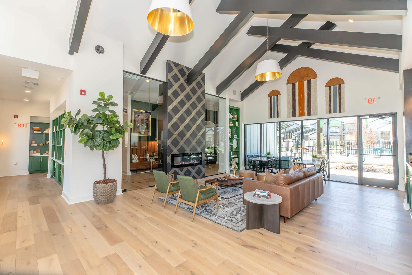
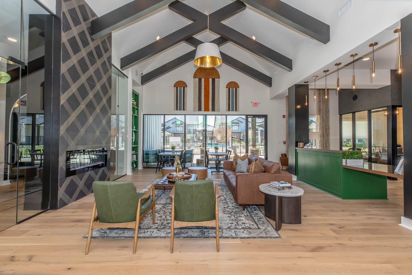
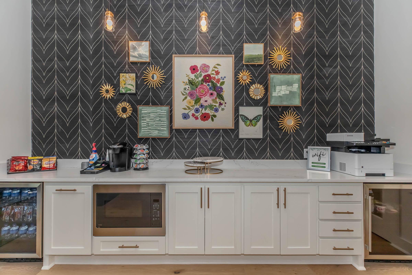
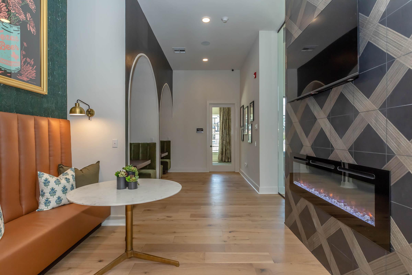
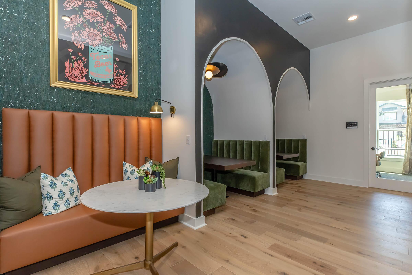
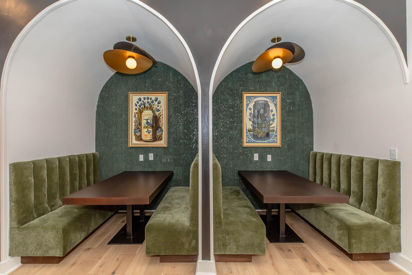
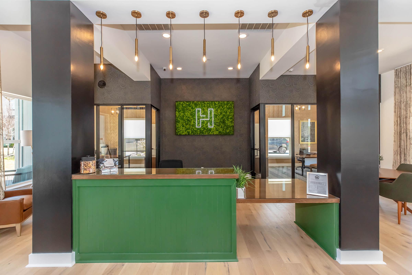
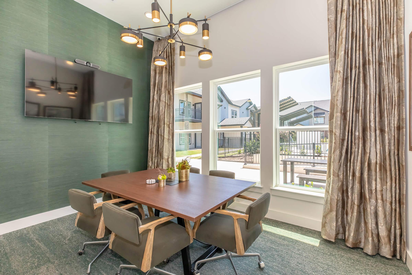
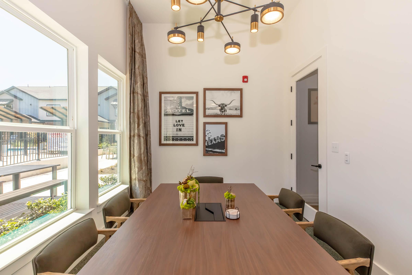
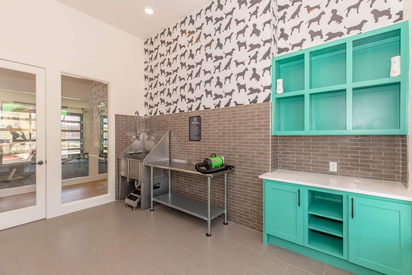
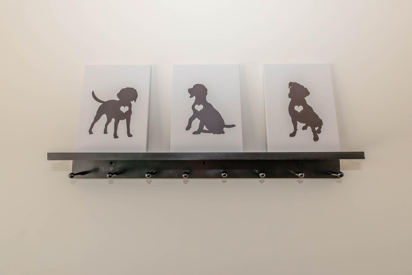
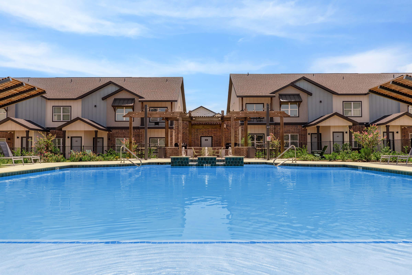
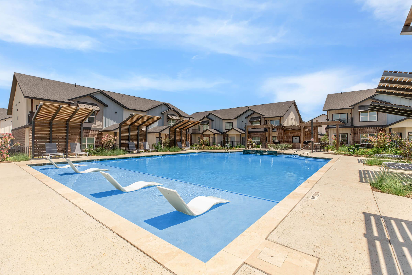
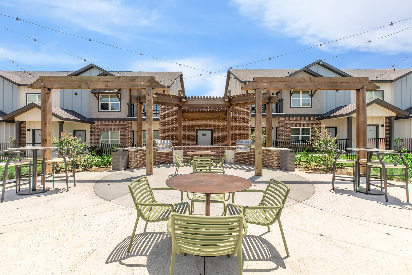
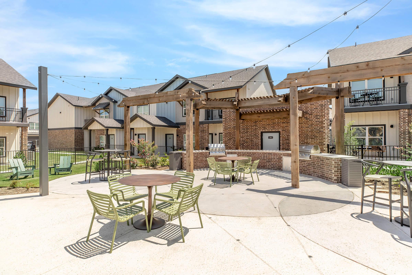
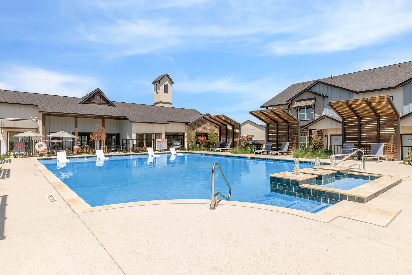
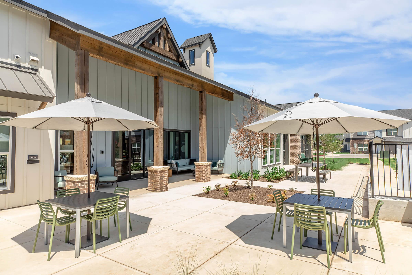
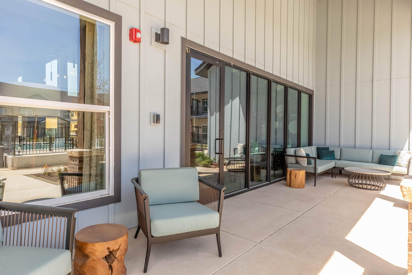
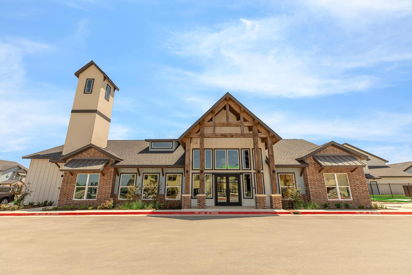
B2

















A1












Neighborhood
Points of Interest
The Hudson at the Crossroads District
Located 6611 Abode Ave Temple, TX 76502Bank
Cinema
Entertainment
Fitness Center
Grocery Store
High School
Hospital
Mass Transit
Middle School
Park
Post Office
Preschool
Restaurant
Salons
Shopping
Shopping Center
University
Contact Us
Come in
and say hi
6611 Abode Ave
Temple,
TX
76502
Phone Number:
254-598-4770
TTY: 711
Office Hours
Now Open! Please Call the Office for an Appointment.